View 15 images
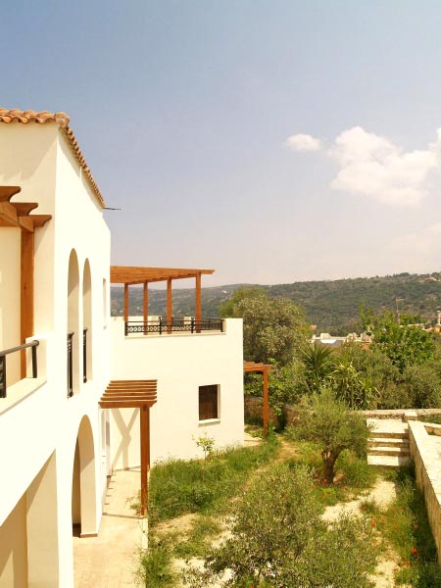
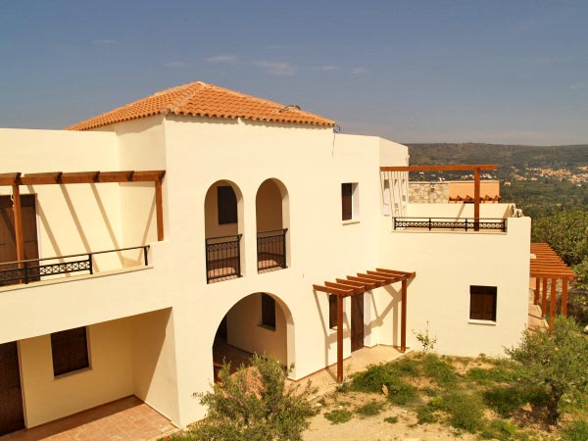
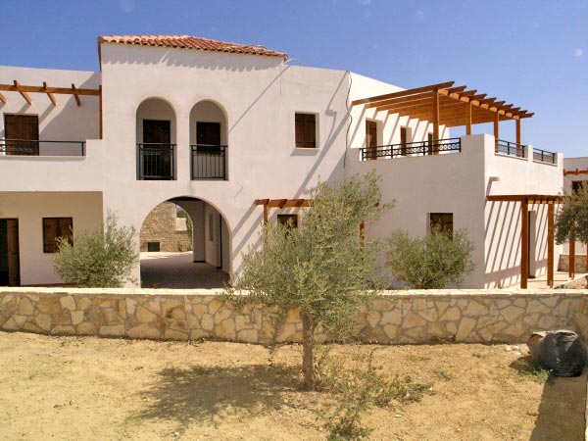
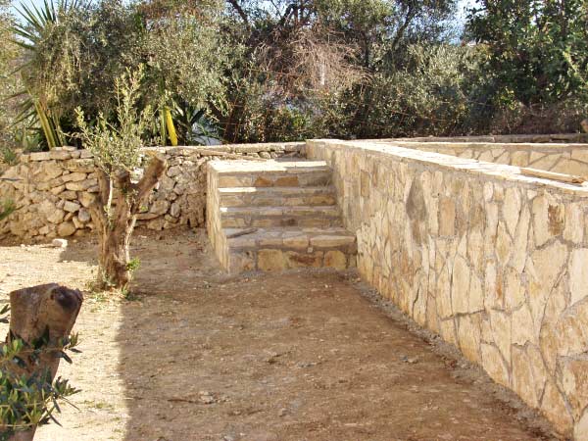
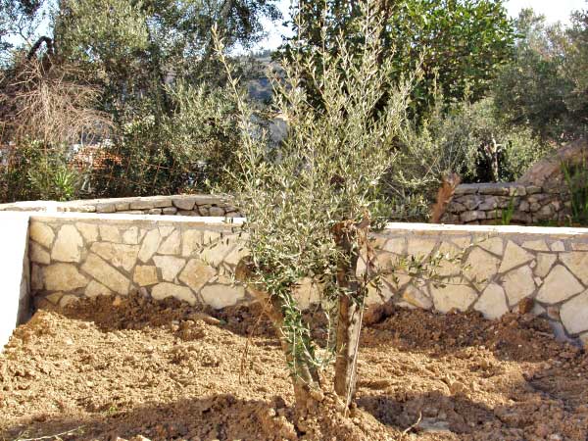
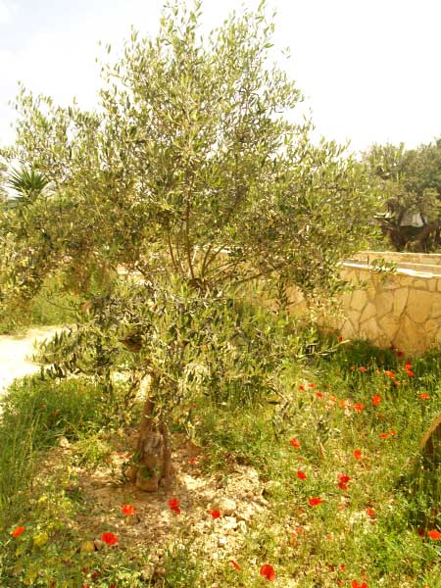
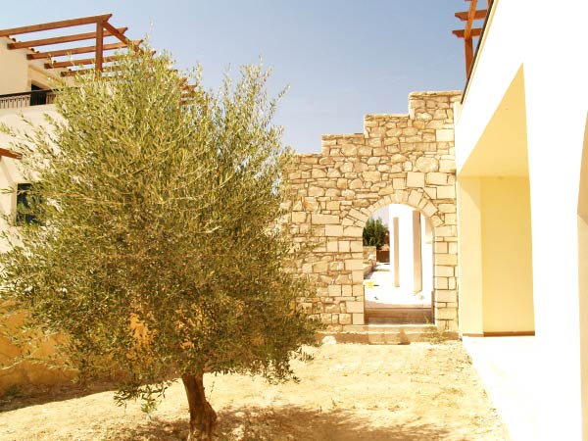
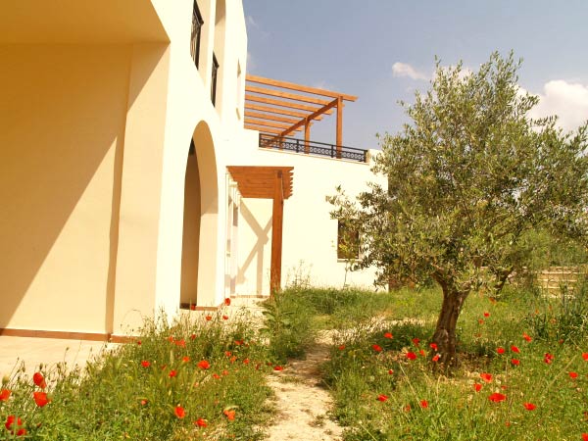
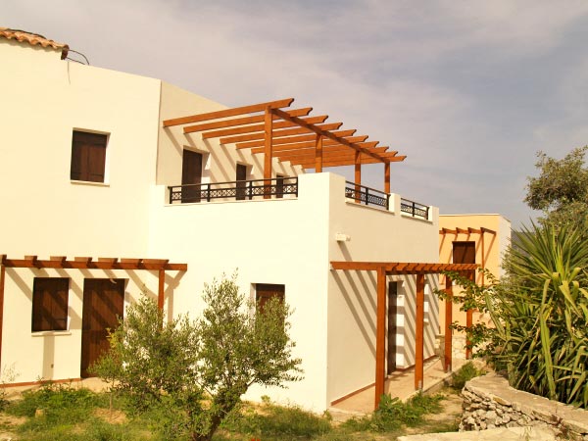
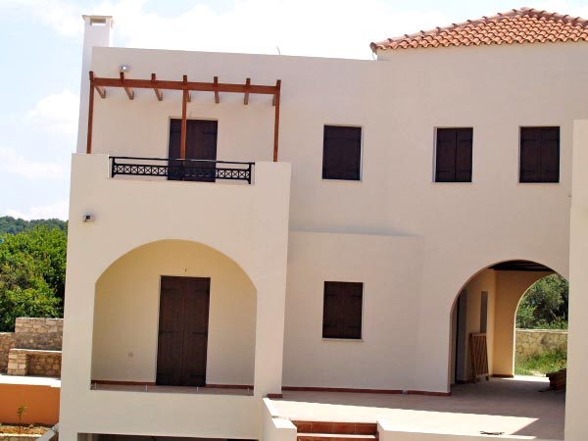
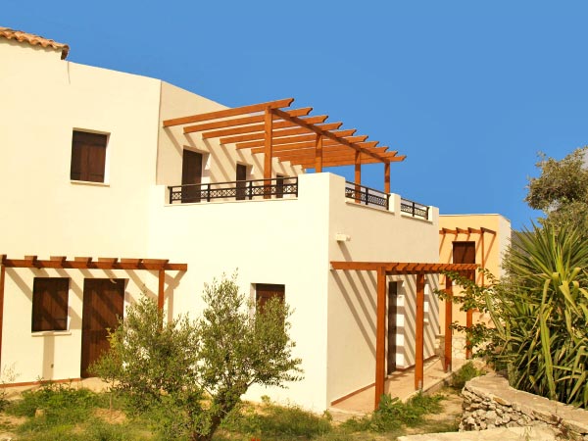
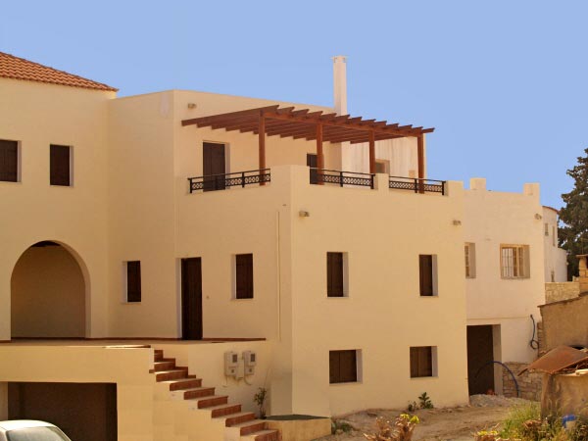
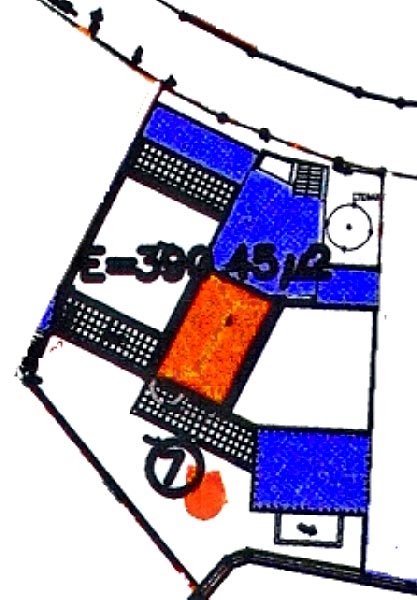
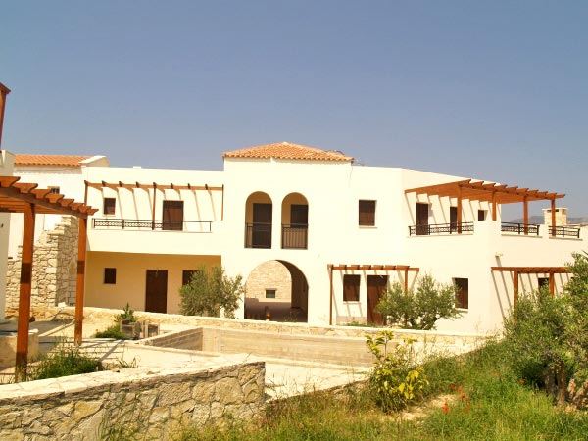
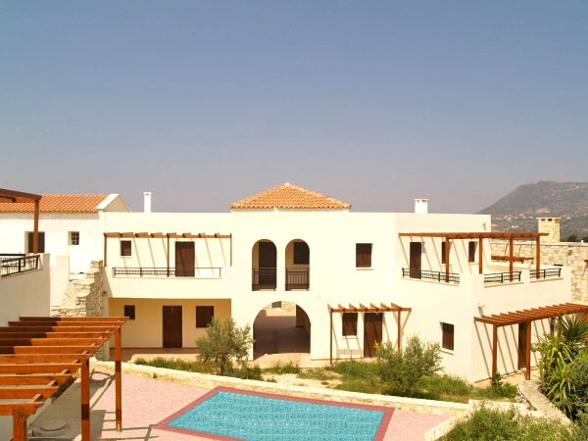
|
Semi-detached Cretan villas for sale. Two new semi-detached villas for sale, covering all kinds of modern needs. The houses living space is arranged over two levels and both are coming with huge basement and indoor garage...
The properties for sale are located in a picturesque Cretan village on a plot of land of 390m². At a glance:
“Nora” (144m²) is an exquisite two-bedroom new semi-detached villa and its comforts can cover all kinds of modern needs. The house living space is arranged over two levels. The ground floor comprises an open plan living/dining room, a separate kitchen, bathroom and a double bedroom with walk-in closet. Stairs rise from a small hallway by the kitchen and the living room to the first level. A very spacious landing allows for arranging another bedroom as it is very light with both window and patio doors. Alternatively this space can be used as a very pleasant private living room or even a guest room. The patio doors open to a huge veranda covered with wooden pergola that provides breath-taking views to the surrounding green countryside and the neighbouring village homes. Back on the landing, a door leads to the double bedroom and en-suite bathroom and separate walk-in closet. Patio doors from the bedroom open to a large private balcony with magnificent views across the sea and the surrounding countryside. This enchanting villa has a huge basement with fitted shower rooms and provision for Jacuzzi and laundry. The basement enjoys natural light through small windows and is fully tiled. This area of 70m² was designed for several uses, such as gym, study, workshop, games room or store room. On one side of the basement there is a spacious indoor garage connecting through a door with the rest of the lower level. “Chryssa” (144m²) a three-bedroom new semi-detached house arranged over two levels. The ground floor comprises an open plan living/dining/kitchen area, shower room and a double bedroom with an en-suite bathroom. The nicely situated living room has a fitted wood-burning fireplace and the kitchen area has first-class wooden fitments and worktop. Stairs rise from the living room to the first level. A very spacious landing allows for another bedroom as it is very light with both window and patio doors. Alternatively this space can be used as a very pleasant private living room or even a guest room. The patio doors open to a huge veranda covered with wooden pergola that provides breath-taking views to the sea across the surrounding green countryside and the neighbouring village homes. Back on the landing, doors lead to two separate double bedrooms and a bathroom. One of the bedrooms has also an en-suite bathroom. Both double bedrooms have fitted wardrobes and patio doors opening to a large private veranda with magnificent views across the green rural surroundings and the neighbouring village homes. This tasteful villa has a huge basement with fitted shower rooms and provision for Jacuzzi and laundry. The basement enjoys natural light through small windows and is fully tiled. This area of about 100m² was designed for several uses, such as gym, study, workshop, games room, store room or according to the needs and wishes of the new owner. It is peaceful, small, traditional and well-hidden from the massive, mainstream tourism, situated on a hill with stunning natural surroundings and interesting architecture, which put the village under architectural control and preservation. The village is classified by the Ministry of Culture as a typical Greek village of extraordinary beauty and it has preserved its character more than any other community in the region. Sandy beaches are reachable within a few minutes drive, either in Kalives (approx. 4km) or Georgioupolis (9km) and all necessary facilities are available in the village of Vamos. Features
LocationThe property is situated at Chania, Apokoronas, Douliana.
Contact AgentKtimatoemporiki Real Estate
Thank you!
Your message has been sent to the seller. They will contact you soon.
Something went wrong...
We were unable to send your message to the seller. Please try again or contact us.
Related PropertiesHouses / Villas For Sale in ChaniaProperties For Sale in Apokoronas
Popular Searches |